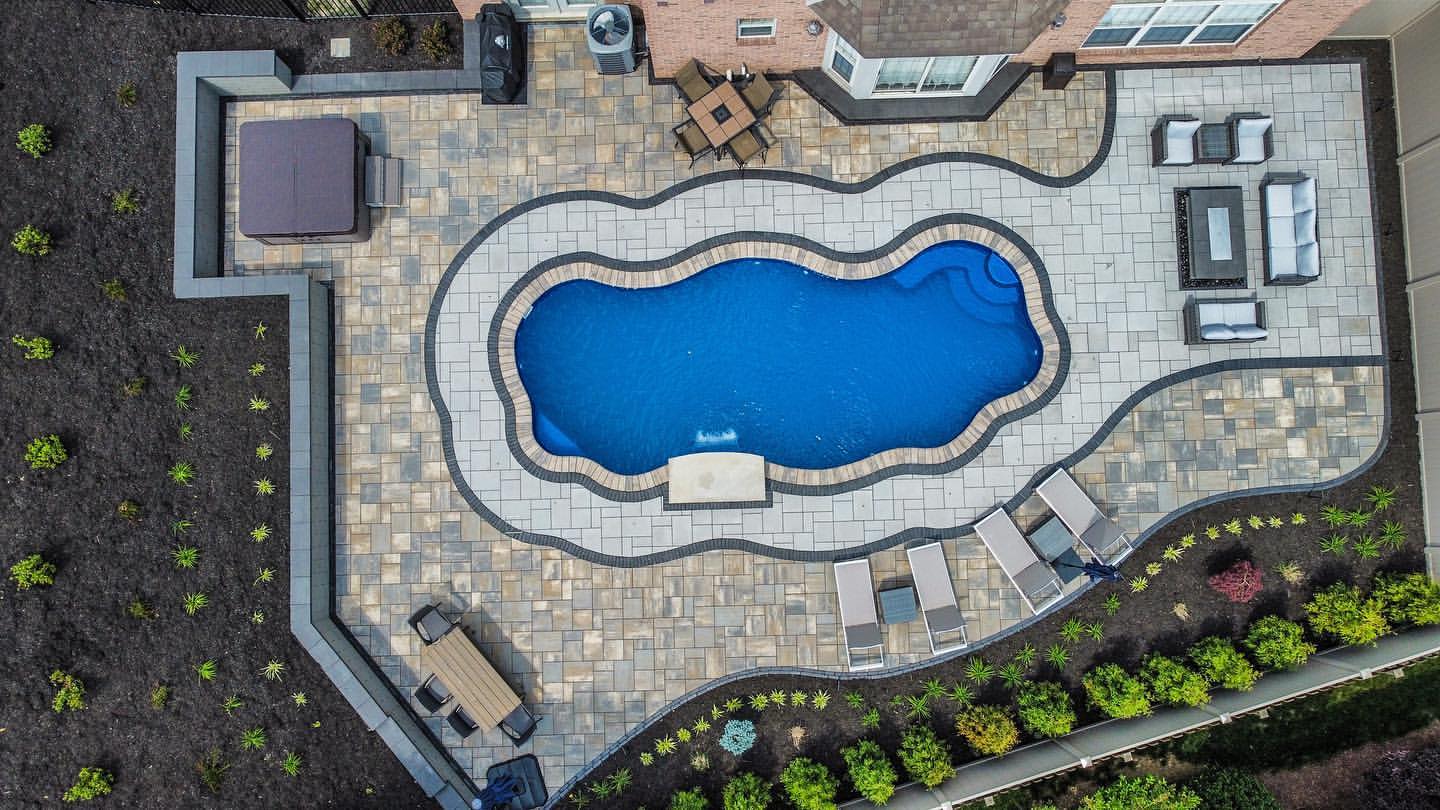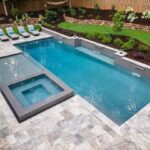
- 1. Establishing the Foundation: Size and Design Considerations
- 2. Navigating Local Ordinances and Restrictions
- 3. Strategizing Patio Positioning and Extent
- 4. Assessing Utility and Traffic Flow
- 5. Accommodating Varied Activities and Gathering Sizes
- 6. Incorporating Furniture and Accessories
- 7. Factoring in Additional Features and Amenities
- 8. Planning for Shade and Shelter Structures
- Concluding Thoughts on Patio Designs
Mastering Outdoor Elegance: Patio Designs 101
In a quest to amplify outdoor living, a well-conceptualized patio design serves as the cornerstone for creating a sublime and versatile exterior space. This expanse acts as a gathering point where family and friends converge for rest, meals, conversations, and other recreational activities, enveloping them in an ambiance of comfort and well-being. Whether your patio is meant to complement your garden, your pool, or other outdoor amenities, meticulous planning is crucial to guarantee that the space satisfies diverse needs and preferences.
1. Establishing the Foundation: Size and Design Considerations
In designing patios, homeowners often overlook the significance of adequate space, leading to cramped and inefficient areas. To avoid such pitfalls, it’s pivotal to understand how patio spaces are quantified. Similar to interior flooring, patio designs are about leveraging the total square footage to accommodate various elements harmoniously. Variables such as landscape contours, special features like multi-tier structures, and more play an essential role in the design and budgeting process.
A balanced guideline is to match the patio’s square footage with that of the adjacent feature it enhances, like a pool. For instance, a rectangular pool measuring 15 by 30 feet implies a recommended patio size of at least 450 square feet. This equivalence provides a preliminary basis for planning, allowing adaptability depending on specific pool shapes, yard placements, and additional criteria highlighted subsequently.
2. Navigating Local Ordinances and Restrictions
Some locales enforce stipulations regarding the minimal requirements and configurations for residential patios, which a competent patio designer can help navigate. They can ensure compliance with local norms and devise patio designs aligning with your project’s scope.
3. Strategizing Patio Positioning and Extent
Your patio’s positioning and extent should reflect the architecture of your adjacent amenities and the overall landscape. Some areas may necessitate encompassing the entire or partial perimeter of these features, with the width being at least 30″ in most instances. This encompassing, however, isn’t universally obligatory, particularly where space constraints or landscape structures limit its feasibility or utility.
4. Assessing Utility and Traffic Flow
Optimal patio design places emphasis on zones with the highest activity, usually the stretch leading from the residence to the feature it complements. This section often becomes the hub where patio furniture is arranged, and most social interactions occur. Nevertheless, in expansive yards where features are distanced from the residence, a minimalist pathway might suffice, reserving the bulk of the patio space for areas immediately adjoining the feature.
5. Accommodating Varied Activities and Gathering Sizes
The frequency and nature of activities anticipated on your patio must be pivotal in your design considerations. A spacious and versatile patio is indispensable if the space is intended to host large gatherings or varied activities. Adequate room ensures smooth flow of movement and interactions, avoiding overcrowding and accidents.
6. Incorporating Furniture and Accessories
Patio furniture is an indispensable element in patio designs, contributing both functionality and aesthetics to the space. Your patio should not only house your chosen pieces comfortably but also allow easy movement around them. Adequate spacing between furniture pieces prevents a cluttered feel and allows flexibility in arranging them as needed.
Considering the number of users and the nature of activities will guide the selection and arrangement of furniture and accessories. Standard patio elements include chairs, tables, lounges, and sometimes, more specialized items like daybeds and portable grills. Remember to account for space around these items, ensuring unimpeded movement and preventing inadvertent falls or trips into adjacent features.
7. Factoring in Additional Features and Amenities
Current patio design trends lean towards the incorporation of features enhancing comfort and aesthetic appeal. Popular additions include fire pits, built-in seats, pathways, landscaping, and more, each requiring their allocation of space on your patio. Including these elements during the initial construction phase ensures harmonious integration and enhanced visual appeal of all outdoor components.
8. Planning for Shade and Shelter Structures
To maximize the use and enjoyment of your patio, consider integrating structures that offer shade and shelter, such as pergolas, gazebos, or custom-built pavilions. These structures can house a range of amenities, including sofas, bars, and kitchens, each requiring adequate space allocation in your patio design.
Concluding Thoughts on Patio Designs
Effective patio design demands a thorough exploration of the discussed factors. Collaborating with your patio designer and pondering over these considerations will facilitate the realization of a patio that aligns impeccably with your aspirations for outdoor living. Whether you envision your patio as a tranquil retreat, a bustling social hub, or a blend of both, intelligent planning ensures a seamless fusion of form and function, delivering a rejuvenating outdoor sanctuary. Use our user-friendly Decking Calculator is designed to streamline your pool project! This efficient tool effortlessly computes the amount of concrete required to pour a slab around a rectangular or square pool, using precise imperial measurements.







